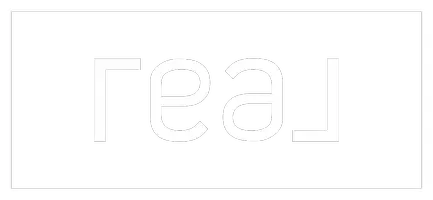Bought with Shorewest Realtors, Inc.
$355,000
$345,000
2.9%For more information regarding the value of a property, please contact us for a free consultation.
970 Log Cabin Ln Belgium, WI 53004
4 Beds
3.5 Baths
2,574 SqFt
Key Details
Sold Price $355,000
Property Type Single Family Home
Listing Status Sold
Purchase Type For Sale
Square Footage 2,574 sqft
Price per Sqft $137
Subdivision Heritage Park
MLS Listing ID 1725754
Sold Date 03/26/21
Style 2 Story
Bedrooms 4
Full Baths 3
Half Baths 1
Year Built 2015
Annual Tax Amount $4,980
Tax Year 2020
Lot Size 0.290 Acres
Acres 0.29
Property Description
Better than new construction, this well cared for home has all the finishing touches completed. The great room has a stone-surround GFP & opens to the kitchen w/ granite counters, lots of cabinet space, pantry, & stainless appliances. There's also a den that could be an office or dining room--you decide! The laundry/mud room, w/ custom, hand-made cabinets, leads to the huge 3.5-car garage. Natural light fills the MBR, complete w/ a WIC & private bath w/ dual sinks & a tile SS w/ dual shower heads. Three BRs have closet organizers & the guest bath has tile flooring & hard surface counter. And the lower level--WOW! Inviting design with wet bar & electric fireplace, as well as a 3rd full bath w/ solid surface counter & tile SS & flooring. This could be the one--come see all it has to offer!
Location
State WI
County Ozaukee
Zoning Res
Rooms
Basement Finished, Full, Full Size Windows, Poured Concrete, Shower, Sump Pump
Interior
Interior Features 2 or more Fireplaces, Cable TV Available, Electric Fireplace, Gas Fireplace, High Speed Internet, Pantry, Walk-In Closet(s), Wet Bar, Wood or Sim. Wood Floors
Heating Natural Gas
Cooling Central Air, Forced Air
Flooring No
Appliance Dishwasher, Disposal, Dryer, Microwave, Oven/Range, Refrigerator, Washer, Water Softener Owned
Exterior
Exterior Feature Stone, Vinyl
Parking Features Electric Door Opener
Garage Spaces 3.5
Accessibility Laundry on Main Level, Open Floor Plan
Building
Architectural Style Colonial
Schools
Elementary Schools Cedar Grove-Belgium
Middle Schools Cedar Grove-Belgium
High Schools Cedar Grove-Belgium
School District Cedar Grove-Belgium Area
Read Less
Want to know what your home might be worth? Contact us for a FREE valuation!
Our team is ready to help you sell your home for the highest possible price ASAP

Copyright 2025 Multiple Listing Service, Inc. - All Rights Reserved


