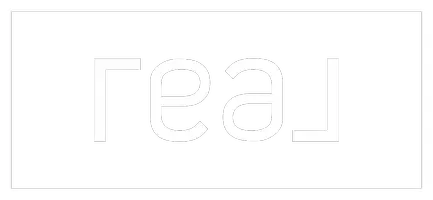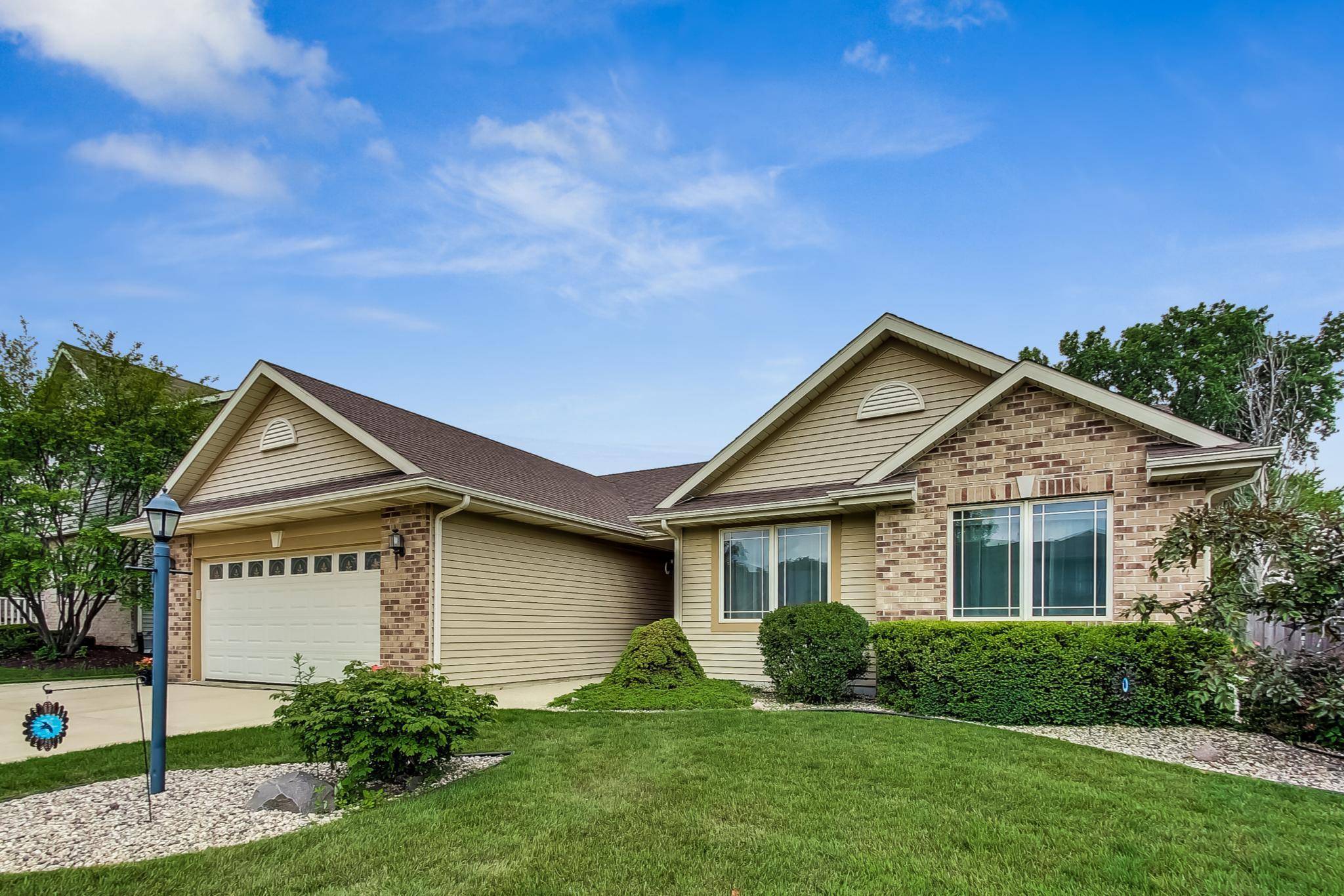Bought with Only Real Estate Group
$330,000
$319,900
3.2%For more information regarding the value of a property, please contact us for a free consultation.
3210 29th St Kenosha, WI 53144
3 Beds
3 Baths
2,876 SqFt
Key Details
Sold Price $330,000
Property Type Single Family Home
Listing Status Sold
Purchase Type For Sale
Square Footage 2,876 sqft
Price per Sqft $114
Subdivision Bradford Estates
MLS Listing ID 1752162
Sold Date 08/20/21
Style 1 Story
Bedrooms 3
Full Baths 3
HOA Fees $7/ann
Year Built 2004
Annual Tax Amount $5,951
Tax Year 2019
Lot Size 0.280 Acres
Acres 0.28
Lot Dimensions 70' x 176'
Property Description
Immaculate 3 bedroom, 3 bath ranch in Bradford Estates has everything you need; inside and out! On the main level you'll find a large living room with gas fireplace and vaulted ceilings. Eat-in kitchen has stainless steel appliances and easy access to the laundry room and attached 2 car garage. Glass patio door in the breakfast nook leads to your fenced in backyard with large concrete patio, impeccable landscaping, children's playset, and garden shed. Head down the hallway to the master bedroom with ensuite and walk-in closet. Across the hall you'll find the second and third bedrooms and an additional full bathroom. Finished basement has the third full bathroom and a huge recreation room with areas carved out for an office, bar, and den/extra bedroom. Just move in and enjoy!
Location
State WI
County Kenosha
Zoning Residential
Rooms
Basement 8+ Ceiling, Finished, Full, Poured Concrete, Shower, Sump Pump
Interior
Interior Features Cable TV Available, Gas Fireplace, High Speed Internet Available, Pantry, Vaulted Ceiling, Walk-in Closet
Heating Natural Gas
Cooling Central Air, Forced Air
Flooring No
Appliance Dishwasher, Disposal, Dryer, Microwave, Other, Oven/Range, Refrigerator, Washer
Exterior
Exterior Feature Brick, Vinyl
Parking Features Electric Door Opener
Garage Spaces 2.0
Accessibility Bedroom on Main Level, Full Bath on Main Level, Laundry on Main Level
Building
Lot Description Fenced Yard, Near Public Transit, Sidewalk
Architectural Style Ranch
Schools
Elementary Schools Forest Park
Middle Schools Bullen
High Schools Bradford
School District Kenosha
Read Less
Want to know what your home might be worth? Contact us for a FREE valuation!
Our team is ready to help you sell your home for the highest possible price ASAP

Copyright 2025 Multiple Listing Service, Inc. - All Rights Reserved


