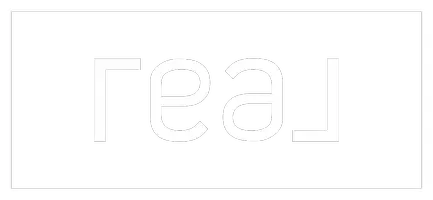Bought with Shorewest Realtors, Inc.
$635,614
$649,900
2.2%For more information regarding the value of a property, please contact us for a free consultation.
16615 Mary Cliff Ln Brookfield, WI 53005
3 Beds
3.5 Baths
4,225 SqFt
Key Details
Sold Price $635,614
Property Type Single Family Home
Listing Status Sold
Purchase Type For Sale
Square Footage 4,225 sqft
Price per Sqft $150
Subdivision Arrowhead Lake Estates
MLS Listing ID 1825943
Sold Date 04/04/23
Style 2 Story
Bedrooms 3
Full Baths 3
Half Baths 1
Year Built 1972
Annual Tax Amount $8,585
Tax Year 2021
Lot Size 0.470 Acres
Acres 0.47
Property Description
Exceptional home and setting in Brookfield's Arrowhead Lake Estates! Spacious interior includes over 4000 sq ft of living space with the finished lower level. Back sun room offers the perfect place to entertain, with vaulted ceiling, skylights, walls of windows, and sunken wet bar. Gas fireplace in great room. Kitchen has granite countertops, island, hardwood floors, and appliances included. Den-office on main level. Large upper bedrooms includes the master suite with 2 walk-in closets and luxury master bath featuring dual sink vanities, separate shower, and jetted tub. Lower level has rec room, full bath, bar room, and den. Relax outside on the courtyard paver patio on the back of home. Home also has an in-ground sprinkler system and a generator. Excellent neighborhood and location!
Location
State WI
County Waukesha
Zoning Residential
Rooms
Basement Finished, Full, Shower
Interior
Interior Features Cable TV Available, Gas Fireplace, Kitchen Island, Skylight, Vaulted Ceiling(s), Walk-In Closet(s), Wet Bar, Wood or Sim. Wood Floors
Heating Natural Gas
Cooling Central Air, Forced Air
Flooring No
Appliance Dishwasher, Dryer, Oven, Range, Refrigerator, Washer
Exterior
Exterior Feature Brick, Other, Wood
Parking Features Electric Door Opener
Garage Spaces 2.5
Accessibility Laundry on Main Level
Building
Architectural Style Cape Cod
Schools
School District Elmbrook
Read Less
Want to know what your home might be worth? Contact us for a FREE valuation!
Our team is ready to help you sell your home for the highest possible price ASAP

Copyright 2025 Multiple Listing Service, Inc. - All Rights Reserved


