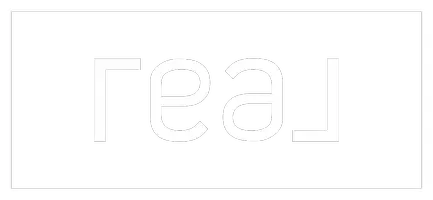Bought with Homestead Realty, Inc
$374,000
$369,000
1.4%For more information regarding the value of a property, please contact us for a free consultation.
W3271 County Road Y - Leroy, WI 53048
3 Beds
3 Baths
2,026 SqFt
Key Details
Sold Price $374,000
Property Type Single Family Home
Listing Status Sold
Purchase Type For Sale
Square Footage 2,026 sqft
Price per Sqft $184
MLS Listing ID 1852768
Sold Date 12/29/23
Style 2 Story
Bedrooms 3
Full Baths 3
Year Built 1895
Annual Tax Amount $3,164
Tax Year 2022
Lot Size 1.240 Acres
Acres 1.24
Property Description
You have to see it to believe it! Beautiful 3 bedroom home with high-end cabinets, loads of space, partially finished basement and an attached, in-floor heated garage. Located on 1 fully wooded acre, the surprises are endless here. Walking path, large fire pit, humongous flagpole, detached, insulated garage with paint booth that could easily hold 4 cars, large 2 story shed with heat and A/C, gazebo,(for a hot tub,) custom deck, cement drive, the list goes on and on and on. Everything is overbuilt, and custom inside and out. Loads of updates inside and outside and attention to detail and pride of home ownership spill out at every angle and finish. The last 3 pics show updates and LOADS of inclusions. This won't last long, call today for your private showing.
Location
State WI
County Dodge
Zoning Residential
Rooms
Basement Full, Partially Finished, Sump Pump, Walk Out/Outer Door
Interior
Interior Features High Speed Internet, Wood or Sim. Wood Floors
Heating Natural Gas
Cooling Central Air, Forced Air, In Floor Radiant
Flooring No
Appliance Dishwasher, Dryer, Microwave, Oven, Range, Refrigerator, Washer, Water Softener Rented
Exterior
Exterior Feature Low Maintenance Trim, Vinyl
Parking Features Carport, Electric Door Opener, Heated
Garage Spaces 2.56
Accessibility Bedroom on Main Level, Full Bath on Main Level
Building
Lot Description ATV Trail Access, Sidewalk, Wooded
Architectural Style Farm House
Schools
Middle Schools Mayville
High Schools Mayville
School District Mayville
Read Less
Want to know what your home might be worth? Contact us for a FREE valuation!
Our team is ready to help you sell your home for the highest possible price ASAP

Copyright 2025 Multiple Listing Service, Inc. - All Rights Reserved


