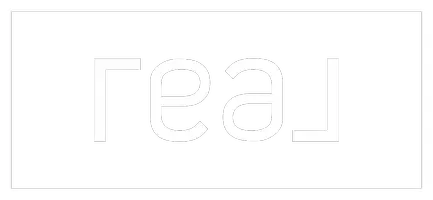Bought with Keller Williams Realty-Milwaukee Southwest
$420,000
$409,900
2.5%For more information regarding the value of a property, please contact us for a free consultation.
709 Chadwick Dr Watertown, WI 53094
4 Beds
2.5 Baths
2,050 SqFt
Key Details
Sold Price $420,000
Property Type Single Family Home
Listing Status Sold
Purchase Type For Sale
Square Footage 2,050 sqft
Price per Sqft $204
Subdivision Hunter Oaks
MLS Listing ID 1905850
Sold Date 03/06/25
Style 2 Story
Bedrooms 4
Full Baths 2
Half Baths 1
Year Built 2015
Annual Tax Amount $6,146
Tax Year 2024
Lot Size 0.270 Acres
Acres 0.27
Property Description
Discover the charm of 709 Chadwick Dr, where everyday living feels extraordinary! Imagine cooking in your dream kitchen with granite counters, stainless steel appliances, & a glass tile backsplash, while friends gather in the sunny morning room or spacious great room. Step out onto the stunning composite deck with a pergola--perfect for summer BBQs & quiet evenings under the stars. Retreat upstairs to a private owner's suite with a spa-like bath, or unwind in one of the three additional bedrooms. The bright mudroom & laundry with LG appliances make daily life easier & more enjoyable. With its beautiful curb appeal, energy-efficient features,& a location near schools & parks, this home is ready for you to create lasting memories. Don't wait--schedule your tour today and fall in love!
Location
State WI
County Jefferson
Zoning Residential
Rooms
Basement 8+ Ceiling, Full, Poured Concrete, Radon Mitigation, Sump Pump
Interior
Interior Features Cable TV Available, High Speed Internet, Kitchen Island, Walk-In Closet(s), Wood or Sim. Wood Floors
Heating Natural Gas
Cooling Central Air, Forced Air
Flooring No
Appliance Dishwasher, Dryer, Microwave, Oven, Range, Refrigerator, Washer, Water Softener Rented
Exterior
Exterior Feature Vinyl
Parking Features Electric Door Opener
Garage Spaces 2.0
Accessibility Laundry on Main Level, Open Floor Plan
Building
Lot Description Sidewalk
Architectural Style Colonial, Contemporary
Schools
Middle Schools Riverside
School District Watertown Unified
Read Less
Want to know what your home might be worth? Contact us for a FREE valuation!
Our team is ready to help you sell your home for the highest possible price ASAP

Copyright 2025 Multiple Listing Service, Inc. - All Rights Reserved


