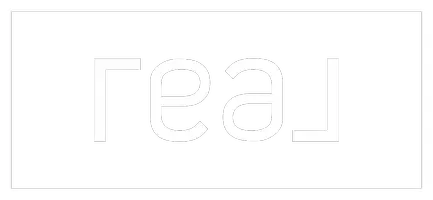Bought with TMT Real Estate Professionals
$322,000
$319,900
0.7%For more information regarding the value of a property, please contact us for a free consultation.
N160W20313 Fox Creek Dr Unit 8-2 Jackson, WI 53037
2 Beds
2.5 Baths
1,761 SqFt
Key Details
Sold Price $322,000
Property Type Condo
Listing Status Sold
Purchase Type For Sale
Square Footage 1,761 sqft
Price per Sqft $182
MLS Listing ID 1908258
Sold Date 03/24/25
Style Ranch,Side X Side
Bedrooms 2
Full Baths 2
Half Baths 1
Condo Fees $300
Year Built 2002
Annual Tax Amount $3,614
Tax Year 2024
Property Description
Picturesque setting with serene creek views from this private entry side x side ranch open concept condo w/walkout LL & 2 car attached garage. LR: corner gas FP & patio doors leading to private balcony w/fabulous views of natural setting. Large primary retreat: bathroom w/updated shower stall & WIC. KIT: loads of counterspace, includes appliances & opens to DR. Laundry room & half bath on ML. More living space in LL: 2nd bedroom, 2nd full bath w/shower over tub, good size family room w/patio doors leading to private patio. Many recent updates: Furnace (2021), Central Air (2021), April Air (2021), Shower Door (2021), Water Heater (2024), Whole House Generac Generator (2024), Built-In Basement & Garage Shelving. Tranquil & peaceful yet just minutes to freeway access!
Location
State WI
County Washington
Zoning RES
Rooms
Basement 8+ Ceiling, Full, Full Size Windows, Poured Concrete, Walk Out/Outer Door
Interior
Heating Natural Gas
Cooling Central Air, Forced Air
Flooring No
Appliance Dishwasher, Disposal, Dryer, Microwave, Range, Refrigerator, Washer, Water Softener Owned
Exterior
Exterior Feature Vinyl
Parking Features Private Garage
Garage Spaces 2.0
Amenities Available None
Waterfront Description Creek
Water Access Desc Creek
Accessibility Bedroom on Main Level, Full Bath on Main Level, Laundry on Main Level, Open Floor Plan, Stall Shower
Building
Unit Features Balcony,Cable TV Available,In-Unit Laundry,Patio/Porch,Private Entry,Vaulted Ceiling(s),Walk-In Closet(s)
Entry Level 1 Story,End Unit
Water Creek
Schools
Middle Schools Badger
School District West Bend
Others
Pets Allowed Y
Pets Allowed 1 Dog OK, Breed Restrictions, Cat(s) OK, Small Pets OK, Weight Restrictions
Read Less
Want to know what your home might be worth? Contact us for a FREE valuation!
Our team is ready to help you sell your home for the highest possible price ASAP

Copyright 2025 Multiple Listing Service, Inc. - All Rights Reserved


