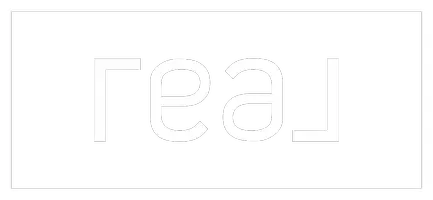Bought with RE/MAX United - West Bend
$444,000
$475,000
6.5%For more information regarding the value of a property, please contact us for a free consultation.
1318 Legion Cir West Bend, WI 53090
2 Beds
3 Baths
2,000 SqFt
Key Details
Sold Price $444,000
Property Type Condo
Listing Status Sold
Purchase Type For Sale
Square Footage 2,000 sqft
Price per Sqft $222
MLS Listing ID 1904460
Sold Date 03/31/25
Style Side X Side,Two Story
Bedrooms 2
Full Baths 2
Half Baths 2
Condo Fees $200
Year Built 2020
Annual Tax Amount $4,004
Tax Year 2024
Lot Dimensions PUD
Property Description
BETTER THAN NEW! 1-owner, side-by-side townhouse condo in West Bend. Soaring open concept with vaulted ceiling, GFP, and sliding doors to 10x15 maint-free deck with privacy. Kitchen has big island, quartz ctops, Whirlpool SS appl suite, and pantry. Beautiful southern exposure fills the living room and primary bedroom with light. 1st floor laundry and 2+car att garage puts everything on one floor for the owner. But for others, there's a roomy bedroom, full bath, and sunny loft space up. AND the lower level's got it all: set up refreshments on the huge quartz ctop in the 2nd FULL KITCHEN, and watch the game or hang out in the eating and lounging areas! It's too fab to fit: see photos and features sheet, then call for a private showing to appreciate the upgrades and impeccable condition!
Location
State WI
County Washington
Zoning Residential
Rooms
Basement Block, Full, Partially Finished, Stubbed for Bathroom, Sump Pump
Interior
Heating Natural Gas
Cooling Central Air, Forced Air
Flooring No
Appliance Dishwasher, Disposal, Dryer, Microwave, Range, Refrigerator, Washer, Water Softener Owned
Exterior
Exterior Feature Brick, Low Maintenance Trim, Vinyl
Parking Features Private Garage
Garage Spaces 2.25
Amenities Available None
Accessibility Bedroom on Main Level, Full Bath on Main Level, Laundry on Main Level, Open Floor Plan, Stall Shower
Building
Unit Features Cable TV Available,Gas Fireplace,High Speed Internet,In-Unit Laundry,Kitchen Island,Loft,Pantry,Patio/Porch,Private Entry,Vaulted Ceiling(s),Walk-In Closet(s),Wood or Sim. Wood Floors
Entry Level 1.5 Story
Schools
Middle Schools Badger
School District West Bend
Others
Pets Allowed Y
Pets Allowed 1 Dog OK, Cat(s) OK, Weight Restrictions
Read Less
Want to know what your home might be worth? Contact us for a FREE valuation!
Our team is ready to help you sell your home for the highest possible price ASAP

Copyright 2025 Multiple Listing Service, Inc. - All Rights Reserved


