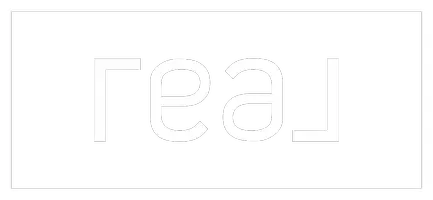Bought with Exit Realty Results
$755,000
$739,000
2.2%For more information regarding the value of a property, please contact us for a free consultation.
1526 Moonlit Ct Richfield, WI 53076
3 Beds
3 Baths
3,500 SqFt
Key Details
Sold Price $755,000
Property Type Single Family Home
Listing Status Sold
Purchase Type For Sale
Square Footage 3,500 sqft
Price per Sqft $215
Subdivision Wolf Run
MLS Listing ID 1906304
Sold Date 03/31/25
Style 1 Story
Bedrooms 3
Full Baths 2
Half Baths 2
Year Built 1993
Annual Tax Amount $5,099
Tax Year 2024
Lot Size 3.030 Acres
Acres 3.03
Property Description
Situated on just over 3 acres, this 3-BR ranch has so much to offer! Upon entering, you are greeted w/ a spacious LR w/ natural light pouring in, as you move into the dinette, where you can step outside & take in the serene view from your maintenance free deck. The updated KIT has extensive storage, complete w/ double oven, built-in island microwave, refrigerator drawers & service bar area. The formal DR is perfect for an extension of entertaining or could be a home office/playroom! BRs are nicely sized w/ built-in closet organizers. The primary BR boasts a large W-I-C & private BR w/ a W-I shower & whirlpool tub to relax & unwind in. The sprawling, finished LL w/ garden windows, offers plenty of add. storage & garage access. Don't forget the 2-car detached garage awaiting your toys.
Location
State WI
County Washington
Zoning RES
Rooms
Basement 8+ Ceiling, Block, Finished, Full Size Windows, Partially Finished, Radon Mitigation, Sump Pump
Interior
Interior Features Cable TV Available, Gas Fireplace, High Speed Internet, Kitchen Island, Skylight, Vaulted Ceiling(s), Walk-In Closet(s), Wet Bar, Wood or Sim. Wood Floors
Heating Natural Gas
Cooling Central Air, Forced Air
Flooring No
Appliance Cooktop, Dishwasher, Disposal, Dryer, Microwave, Oven, Refrigerator, Washer, Water Softener Owned
Exterior
Exterior Feature Brick, Wood
Parking Features Access to Basement, Electric Door Opener, Heated
Garage Spaces 3.0
Building
Lot Description Cul-De-Sac, Wooded
Architectural Style Ranch
Schools
Elementary Schools Friess Lake
Middle Schools Richfield
High Schools Hartford
School District Holy Hill Area
Read Less
Want to know what your home might be worth? Contact us for a FREE valuation!
Our team is ready to help you sell your home for the highest possible price ASAP

Copyright 2025 Multiple Listing Service, Inc. - All Rights Reserved


