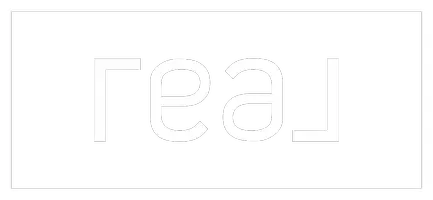Bought with Badgerland Real Estate & Associates, LLC
$1,310,000
$1,299,000
0.8%For more information regarding the value of a property, please contact us for a free consultation.
19345 Glacier Pkwy Brookfield, WI 53045
4 Beds
4 Baths
6,000 SqFt
Key Details
Sold Price $1,310,000
Property Type Single Family Home
Listing Status Sold
Purchase Type For Sale
Square Footage 6,000 sqft
Price per Sqft $218
Subdivision Vincent Park
MLS Listing ID 1906513
Sold Date 03/28/25
Style 1 Story,Exposed Basement
Bedrooms 4
Full Baths 3
Half Baths 2
Year Built 1999
Annual Tax Amount $10,830
Tax Year 2023
Lot Size 0.540 Acres
Acres 0.54
Property Description
Outstanding location in prestigious Vincent Park subdivision Gorgeous updated fully exposed walk out split BR ranch home with 5 BR, 3 full baths & 2 half baths. Rear Southern exposure with spectacular views of miles of conservancy.4 car garage with staircase to finished lower level. Amazing Dinette/Sunroom with wall of windows overlooking private rear yard. Circular driveway highlights updated exterior with brand new roof & decking.Interior of home sparkles with new countertops & refinished wood flooring, Entire exterior & interior of home repainted. Main floor includes MBR, 2 BR's,GR,Foyer,Kitchen,Sunroom/Dinette.LL includes 2nd Kitchen,Gameroom,Family Room,2 BR's,1 full BA & 1 half bath.Tons of storage.Walking distance to Brookfield Academy & Towne Center. Brookfield East HS.
Location
State WI
County Waukesha
Zoning res
Rooms
Basement 8+ Ceiling, Finished, Full, Full Size Windows, Poured Concrete, Shower, Sump Pump
Interior
Interior Features 2 or more Fireplaces, Cable TV Available, Central Vacuum, Gas Fireplace, High Speed Internet, Kitchen Island, Natural Fireplace, Pantry, Skylight, Vaulted Ceiling(s), Walk-In Closet(s), Wood or Sim. Wood Floors
Heating Natural Gas
Cooling Central Air, Forced Air, Multiple Units, Zoned Heating
Flooring No
Appliance Cooktop, Dishwasher, Disposal, Dryer, Microwave, Oven, Refrigerator, Washer
Exterior
Exterior Feature Stucco
Parking Features Access to Basement, Electric Door Opener
Garage Spaces 5.5
Accessibility Bedroom on Main Level, Full Bath on Main Level, Laundry on Main Level, Level Drive, Open Floor Plan
Building
Architectural Style Ranch
Schools
High Schools Brookfield East
School District Elmbrook
Read Less
Want to know what your home might be worth? Contact us for a FREE valuation!
Our team is ready to help you sell your home for the highest possible price ASAP

Copyright 2025 Multiple Listing Service, Inc. - All Rights Reserved


