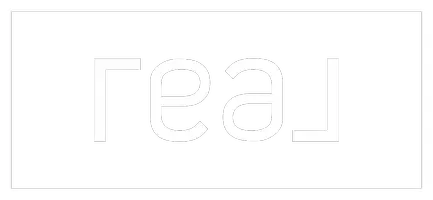Bought with Shorewest Realtors, Inc.
$580,000
$599,950
3.3%For more information regarding the value of a property, please contact us for a free consultation.
4781 W Woodland Dr Franklin, WI 53132
3 Beds
2 Baths
1,819 SqFt
Key Details
Sold Price $580,000
Property Type Single Family Home
Listing Status Sold
Purchase Type For Sale
Square Footage 1,819 sqft
Price per Sqft $318
MLS Listing ID 1906387
Sold Date 04/10/25
Style 1 Story
Bedrooms 3
Full Baths 2
Year Built 2006
Annual Tax Amount $8,808
Tax Year 2024
Lot Size 1.010 Acres
Acres 1.01
Lot Dimensions 200 X 212 X 201 X 231
Property Description
Beautifully appointed ranch in the Woodlands of Franklin. The large foyer greets you as it takes you to the large central living area with gas fireplace andviews of your wooded lot, kitchen with tons of cabinets with pull out drawers, counter space, all appliances, center island, panrty and dinette area. Formal dining room withfrench doors. Large primary suite offers full bath with dual sinks, shower stall, jetted tub and walk in closet. 2 other great sized bedrooms and full 2nd bath, laundry roomand plenty of storage thru out. 6 panel doors thru out. The lower level is just waiting for your rec room ideas. Large one acre wooded lot, patio and partial fenced yard.Make your appointment today!
Location
State WI
County Milwaukee
Zoning Res
Rooms
Basement 8+ Ceiling, Full, Poured Concrete, Sump Pump
Interior
Interior Features Cable TV Available, Gas Fireplace, High Speed Internet, Kitchen Island, Pantry, Vaulted Ceiling(s), Walk-In Closet(s), Wood or Sim. Wood Floors
Heating Natural Gas
Cooling Central Air, Forced Air
Flooring No
Appliance Dishwasher, Disposal, Dryer, Microwave, Oven, Range, Refrigerator, Washer
Exterior
Exterior Feature Fiber Cement, Low Maintenance Trim, Stone, Vinyl
Parking Features Electric Door Opener
Garage Spaces 2.5
Accessibility Bedroom on Main Level, Full Bath on Main Level, Laundry on Main Level, Open Floor Plan
Building
Lot Description Near Public Transit, Wooded
Architectural Style Ranch
Schools
Middle Schools Forest Park
High Schools Franklin
School District Franklin Public
Read Less
Want to know what your home might be worth? Contact us for a FREE valuation!
Our team is ready to help you sell your home for the highest possible price ASAP

Copyright 2025 Multiple Listing Service, Inc. - All Rights Reserved


