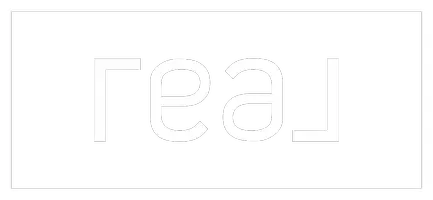Bought with NON MLS
$720,000
$690,000
4.3%For more information regarding the value of a property, please contact us for a free consultation.
N6774 Ridgemor Dr Sheboygan, WI 53083
4 Beds
3 Baths
3,031 SqFt
Key Details
Sold Price $720,000
Property Type Single Family Home
Listing Status Sold
Purchase Type For Sale
Square Footage 3,031 sqft
Price per Sqft $237
MLS Listing ID 1910010
Sold Date 04/11/25
Style 1 Story,Exposed Basement
Bedrooms 4
Full Baths 3
Year Built 2014
Annual Tax Amount $5,668
Tax Year 2023
Lot Size 0.330 Acres
Acres 0.33
Property Description
This exquisite Windmor Estates craftsman home offers the ''3Gs'': Golf, Garage space, and Green space. The home is located near world-class golfing, mature landscaping offers privacy and beauty, and there is a 4-car heated garage plus workshop and tandem lower garage. Inside you'll find floor to ceiling cherry and maple wood cabinetry and trim throughout, a split face natural stone theme aroud the fireplace and kitchen backsplash, a unique hallway niche, wood plank style procelain flooring on the main level (except in the bedrooms), granite counters in kitchen and baths, an open concept great-room and kitchen, walk-in pantry, mudroom, and large west facing windows to enjoy sunset views, a 4 seasons room, walk-out finished LL with wet bar, 2 additional bdrms and full bath.
Location
State WI
County Sheboygan
Zoning Residential
Rooms
Basement 8+ Ceiling, Finished, Full, Full Size Windows, Poured Concrete, Walk Out/Outer Door
Interior
Interior Features Cable TV Available, Gas Fireplace, High Speed Internet, Kitchen Island, Pantry, Vaulted Ceiling(s), Walk-In Closet(s), Wet Bar
Heating Natural Gas
Cooling Central Air, Forced Air
Flooring No
Appliance Dishwasher, Microwave, Oven, Range, Refrigerator
Exterior
Exterior Feature Low Maintenance Trim, Other
Parking Features Access to Basement, Electric Door Opener, Heated, Tandem
Garage Spaces 4.0
Accessibility Bedroom on Main Level, Full Bath on Main Level, Open Floor Plan
Building
Architectural Style Prairie/Craftsman, Ranch
Schools
School District Sheboygan Area
Read Less
Want to know what your home might be worth? Contact us for a FREE valuation!
Our team is ready to help you sell your home for the highest possible price ASAP

Copyright 2025 Multiple Listing Service, Inc. - All Rights Reserved


