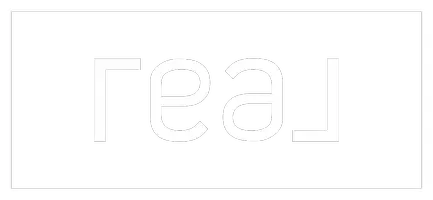Bought with Shorewest Realtors - South Metro
$285,000
$285,000
For more information regarding the value of a property, please contact us for a free consultation.
426 W Rockwell St Elkhorn, WI 53121
3 Beds
2.5 Baths
1,748 SqFt
Key Details
Sold Price $285,000
Property Type Single Family Home
Listing Status Sold
Purchase Type For Sale
Square Footage 1,748 sqft
Price per Sqft $163
MLS Listing ID 1910107
Sold Date 04/14/25
Style 1 Story
Bedrooms 3
Full Baths 2
Half Baths 1
Year Built 1948
Annual Tax Amount $3,819
Tax Year 2024
Lot Size 9,583 Sqft
Acres 0.22
Lot Dimensions Level Backyard
Property Description
Spacious 3 bedroom/2.5 bath ranch styled home offering over 1748 sq ft of living space! Relax and enjoy the great outdoors on your deck, patio & screened in three season room. The home has a great natural fireplace to sit in front of on those cool fall nights. All bedrooms have ample closets and storage space. The master bath has jet tub & walk-in closet. Entertain with ease in the open concept kitchen/ dining room areas that include breakfast bar & island. Mutliple skylights in the home offer loads of natural light. Full-basement, fenced in yard & extra parking by the garage. This home is within walking distance to Sunset Park & the swimming pool, easy access to schools and downtown.
Location
State WI
County Walworth
Zoning Res
Rooms
Basement Block, Full, Sump Pump
Interior
Interior Features Cable TV Available, High Speed Internet, Kitchen Island, Natural Fireplace, Pantry, Skylight, Vaulted Ceiling(s), Walk-In Closet(s), Wood or Sim. Wood Floors
Heating Natural Gas
Cooling Central Air, Forced Air, Radiant
Flooring Unknown
Appliance Dishwasher, Dryer, Oven, Refrigerator, Washer, Water Softener Owned
Exterior
Exterior Feature Vinyl
Parking Features Electric Door Opener
Garage Spaces 2.0
Accessibility Bedroom on Main Level, Full Bath on Main Level, Laundry on Main Level, Level Drive, Ramped or Level Entrance, Ramped or Level from Garage
Building
Lot Description Fenced Yard, Sidewalk
Architectural Style Ranch
Schools
High Schools Elkhorn Area
School District Elkhorn Area
Read Less
Want to know what your home might be worth? Contact us for a FREE valuation!
Our team is ready to help you sell your home for the highest possible price ASAP

Copyright 2025 Multiple Listing Service, Inc. - All Rights Reserved


