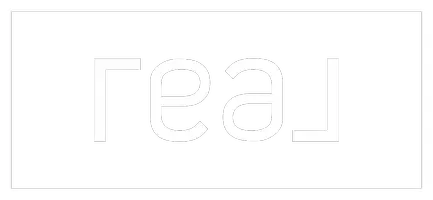Bought with Compass RE WI-Tosa
$535,000
$550,000
2.7%For more information regarding the value of a property, please contact us for a free consultation.
6742 50th Ave Kenosha, WI 53142
5 Beds
3.5 Baths
4,544 SqFt
Key Details
Sold Price $535,000
Property Type Single Family Home
Listing Status Sold
Purchase Type For Sale
Square Footage 4,544 sqft
Price per Sqft $117
MLS Listing ID 1909935
Sold Date 04/22/25
Style 2 Story
Bedrooms 5
Full Baths 3
Half Baths 1
Year Built 1985
Annual Tax Amount $8,409
Tax Year 2024
Lot Size 0.480 Acres
Acres 0.48
Lot Dimensions Irregular
Property Description
This stunning two-story home features 5 to 6 spacious bedrooms and 3.5 bathrooms, perfect for family living. Entertain in the elegant formal dining room or the large eat-in kitchen, equipped with built-in appliances and plenty of counter and cabinet space. Relax in the spacious living room or cozy family room, both featuring inviting fireplaces. The enclosed three-tier porch is a sunlit retreat with an abundance of windows, ideal for enjoying your serene surroundings. Lower level features a huge family room, full bath, and 2-3 bedrooms. Set on nearly half an acre in a peaceful cul-de-sac, this property includes a 2.5-car garage and a generously sized shed, perfect for extra storage. Don't miss this exceptional opportunity!
Location
State WI
County Kenosha
Zoning RES
Rooms
Basement 8+ Ceiling, Full, Full Size Windows, Poured Concrete, Shower, Sump Pump, Walk Out/Outer Door
Interior
Interior Features 2 or more Fireplaces, Cable TV Available, Gas Fireplace, Kitchen Island, Natural Fireplace, Pantry, Security System, Vaulted Ceiling(s), Walk-In Closet(s), Wood or Sim. Wood Floors
Heating Electric, Natural Gas
Cooling Central Air, Forced Air
Flooring No
Appliance Cooktop, Dishwasher, Disposal, Dryer, Microwave, Oven, Refrigerator, Washer
Exterior
Exterior Feature Brick, Wood
Parking Features Carport, Electric Door Opener
Garage Spaces 2.5
Accessibility Laundry on Main Level
Building
Lot Description Cul-De-Sac, Near Public Transit, Sidewalk, Wooded
Architectural Style Contemporary, Other
Schools
Elementary Schools Forest Park
Middle Schools Mahone
High Schools Indian Trail Hs & Academy
School District Kenosha
Read Less
Want to know what your home might be worth? Contact us for a FREE valuation!
Our team is ready to help you sell your home for the highest possible price ASAP

Copyright 2025 Multiple Listing Service, Inc. - All Rights Reserved


