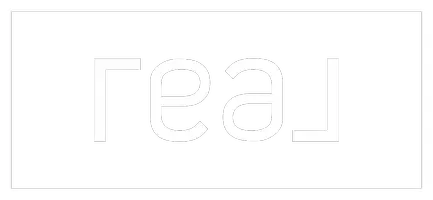Bought with Keller Williams Realty-Milwaukee Southwest
$265,000
$269,900
1.8%For more information regarding the value of a property, please contact us for a free consultation.
5400 N 82nd Ct Milwaukee, WI 53218
4 Beds
2 Baths
1,325 SqFt
Key Details
Sold Price $265,000
Property Type Single Family Home
Listing Status Sold
Purchase Type For Sale
Square Footage 1,325 sqft
Price per Sqft $200
MLS Listing ID 1906704
Sold Date 04/25/25
Style 1 Story
Bedrooms 4
Full Baths 2
Year Built 1958
Annual Tax Amount $2,627
Tax Year 2023
Lot Size 8,712 Sqft
Acres 0.2
Property Description
What an Incredible Opportunity with this Completely Renovated Ranch, set on a Great Milwaukee Street. Step Inside & Find Bright & Airy Open Concept Living Spaces w/ the Living Room Flowing Right into the Updated Kitchen! New White Cabinets, Quartz Countertops, SS Appliances, Tile Backsplash, Vent Hood & More - Perfect for the Chef in the House! Plenty of Windows Throughout to Let the Light In! 4 Total Spacious Bedrooms + 2 Full, Completely Updated Bathrooms w/ Spa-Like Tile & Fixtures in Each. Head Downstairs & Find a Huge Rec Room w/ Bar - Ideal for Packers Parties & Family Gatherings. LVP Flooring Throughout, Tons of New Windows, Fresh Paint, New Carpet - Tons of Updates & Upgrades at Every Turn. New Furnace, A/C, Water Heater & Garage Roof & Doors. What a Great Milwaukee Home!
Location
State WI
County Milwaukee
Zoning RS5
Rooms
Basement Block, Finished, Full, Shower, Sump Pump
Interior
Interior Features Cable TV Available, High Speed Internet, Kitchen Island, Wood or Sim. Wood Floors
Heating Natural Gas
Cooling Central Air, Forced Air
Flooring No
Appliance Cooktop, Dishwasher, Other, Oven, Refrigerator
Exterior
Exterior Feature Aluminum/Steel, Low Maintenance Trim
Parking Features Electric Door Opener
Garage Spaces 2.0
Accessibility Bedroom on Main Level, Full Bath on Main Level, Open Floor Plan, Stall Shower
Building
Lot Description Corner Lot, Near Public Transit, Sidewalk
Architectural Style Ranch
Schools
School District Milwaukee
Read Less
Want to know what your home might be worth? Contact us for a FREE valuation!
Our team is ready to help you sell your home for the highest possible price ASAP

Copyright 2025 Multiple Listing Service, Inc. - All Rights Reserved


