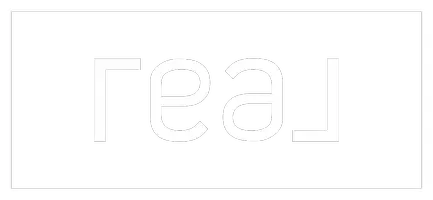Bought with Shorewest Realtors, Inc.
$594,000
$549,000
8.2%For more information regarding the value of a property, please contact us for a free consultation.
W305N6634 Beaver View Rd Merton, WI 53029
3 Beds
2.5 Baths
2,100 SqFt
Key Details
Sold Price $594,000
Property Type Single Family Home
Listing Status Sold
Purchase Type For Sale
Square Footage 2,100 sqft
Price per Sqft $282
MLS Listing ID 1910879
Sold Date 04/25/25
Style 1.5 Story
Bedrooms 3
Full Baths 2
Half Baths 1
Year Built 1971
Annual Tax Amount $3,935
Tax Year 2024
Lot Size 0.990 Acres
Acres 0.99
Property Description
Home Sweet Home! This lovely gem situated on a private wooded lot with an abundance of visiting wildlife. Inside the home is a fully remodeled gourmet kitchen with quartz counters, loads of cabinets, stainless appliances that opens into a dining room and living room with cathedral ceiling and natural fireplace. The owners suite is on the main level and has been completely renovated with great closet space and a full bathroom, double vanity and large walk in tile shower. The main level is completed with a den, half bath and laundry. Upstairs there are two generous sized bedrooms and a full bath with tub. This home has a 2 car garage, full unfinished basement with plenty of storage and great potential to finish it off. Swallow Elementary & Arrowhead School Districts.
Location
State WI
County Waukesha
Zoning Residential
Rooms
Basement Block, Crawl Space, Full, Radon Mitigation, Sump Pump
Interior
Interior Features Cable TV Available, High Speed Internet, Kitchen Island, Natural Fireplace, Vaulted Ceiling(s)
Heating Natural Gas
Cooling Central Air, Forced Air
Flooring No
Appliance Dishwasher, Dryer, Microwave, Oven, Range, Refrigerator, Washer, Water Softener Owned
Exterior
Exterior Feature Brick, Wood
Parking Features Electric Door Opener
Garage Spaces 2.0
Accessibility Bedroom on Main Level, Grab Bars in Bath, Laundry on Main Level, Open Floor Plan, Stall Shower
Building
Lot Description Wooded
Architectural Style Contemporary
Schools
Elementary Schools Swallow
High Schools Arrowhead
School District Arrowhead Uhs
Read Less
Want to know what your home might be worth? Contact us for a FREE valuation!
Our team is ready to help you sell your home for the highest possible price ASAP

Copyright 2025 Multiple Listing Service, Inc. - All Rights Reserved


