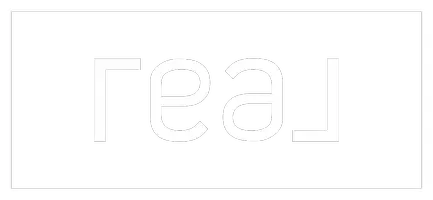Bought with @properties
$579,665
$572,700
1.2%For more information regarding the value of a property, please contact us for a free consultation.
1900 LaSalle St Lake Geneva, WI 53147
3 Beds
2.5 Baths
2,146 SqFt
Key Details
Sold Price $579,665
Property Type Single Family Home
Listing Status Sold
Purchase Type For Sale
Square Footage 2,146 sqft
Price per Sqft $270
Subdivision Edgewood Vistas
MLS Listing ID 1895772
Sold Date 04/25/25
Style 2 Story,Exposed Basement
Bedrooms 3
Full Baths 2
Half Baths 1
Year Built 2024
Tax Year 2024
Lot Size 5,227 Sqft
Acres 0.12
Property Description
The Marlowe is the newest floorplan introduced by Shodeen Homes. This home sits on a corner lot and features an open concept great room, kitchen, and dinette to the rear of the home with a walk-in pantry and mudroom with walk-in closet, perfect for extra storage. The second floor features a large Master Suite with sitting room and walk-in closet, 2 additional bedrooms and a second-floor laundry room. The Marlowe comes with a full unfinished walk-out basement with 3/4 bath rough-in plumbing for future build-out. This home is loaded with extras; 42'' white upper kitchen cabinets with Quartz countertops & stainless-steel appliances, Trex deck, Luxury Vinyl Plank flooring throughout the first floor, direct vent fireplace, upgraded tile package, fully sodded lawn & landscaping & so much more.
Location
State WI
County Walworth
Zoning residential
Rooms
Basement 8+ Ceiling, Full, Full Size Windows, Poured Concrete, Radon Mitigation, Sump Pump, Walk Out/Outer Door
Interior
Interior Features Gas Fireplace, Kitchen Island, Walk-In Closet(s), Wood or Sim. Wood Floors
Heating Natural Gas
Cooling Central Air, Forced Air
Flooring No
Appliance Cooktop, Dishwasher, Disposal, Microwave, Oven, Refrigerator
Exterior
Exterior Feature Brick, Low Maintenance Trim, Vinyl
Parking Features Electric Door Opener
Garage Spaces 2.0
Accessibility Bedroom on Main Level, Full Bath on Main Level, Open Floor Plan, Stall Shower
Building
Lot Description Corner Lot
Architectural Style Prairie/Craftsman
Schools
Elementary Schools Eastview
Middle Schools Lake Geneva
High Schools Badger
School District Lake Geneva J1
Read Less
Want to know what your home might be worth? Contact us for a FREE valuation!
Our team is ready to help you sell your home for the highest possible price ASAP

Copyright 2025 Multiple Listing Service, Inc. - All Rights Reserved


