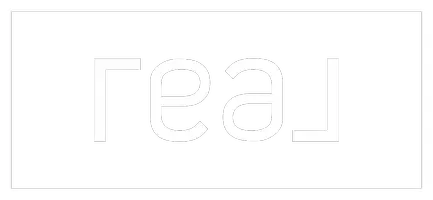Bought with RE/MAX Service First
$452,000
$439,900
2.8%For more information regarding the value of a property, please contact us for a free consultation.
12232 W James Ave Franklin, WI 53132
5 Beds
3 Baths
2,417 SqFt
Key Details
Sold Price $452,000
Property Type Single Family Home
Listing Status Sold
Purchase Type For Sale
Square Footage 2,417 sqft
Price per Sqft $187
Subdivision Hale Park Highlands
MLS Listing ID 1911864
Sold Date 05/06/25
Style 1.5 Story
Bedrooms 5
Full Baths 3
Year Built 1959
Annual Tax Amount $5,422
Tax Year 2024
Lot Size 0.460 Acres
Acres 0.46
Property Description
This Cape Cod home, offers 5 BDRMS & 3 full BAs. The LR boasts rich HDWD floors, stunning NFP w/ stone surround & seamlessly flows into the DR with built-in cabinetry. The spacious kitchen is a chef's dream, offering a high-end range & DBL ovens. A versatile home office/den is conveniently located off the kitchen, perfect for remote work or cozy reading nook. The main floor includes a generously sized BDRM & full BA. Upstairs, you'll find a spacious primary BDRM along with 2 add'l BDRMS & second full BA. The LL offers even more living space, w/ a bright BDRM, a comfortable living area, & a third full bath w/ a tub & separate shower! A bright 3-Seasons room off the DR provides a perfect retreat. Go outside to enjoy the private backyard oasis, complete with a patio & fenced yard!
Location
State WI
County Milwaukee
Zoning R3
Rooms
Basement Block, Full, Full Size Windows, Partially Finished, Stubbed for Bathroom, Sump Pump
Interior
Interior Features Natural Fireplace, Walk-thru Bedroom, Wood or Sim. Wood Floors
Heating Natural Gas
Cooling Forced Air
Flooring No
Appliance Dishwasher, Dryer, Oven, Range, Refrigerator, Washer, Water Softener Owned
Exterior
Exterior Feature Wood
Parking Features Electric Door Opener
Garage Spaces 2.0
Accessibility Bedroom on Main Level, Full Bath on Main Level
Building
Architectural Style Cape Cod
Schools
Middle Schools Whitnall
High Schools Whitnall
School District Whitnall
Read Less
Want to know what your home might be worth? Contact us for a FREE valuation!
Our team is ready to help you sell your home for the highest possible price ASAP

Copyright 2025 Multiple Listing Service, Inc. - All Rights Reserved


