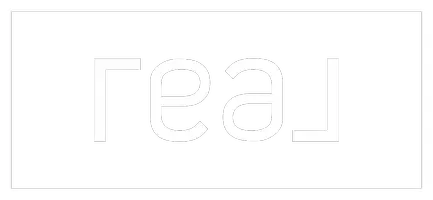Bought with Coldwell Banker Residential Brokerage
$577,000
$550,000
4.9%For more information regarding the value of a property, please contact us for a free consultation.
4650 Oakwood Ct West Bend, WI 53095
4 Beds
3.5 Baths
4,800 SqFt
Key Details
Sold Price $577,000
Property Type Single Family Home
Listing Status Sold
Purchase Type For Sale
Square Footage 4,800 sqft
Price per Sqft $120
Subdivision Cedar Lake Estates
MLS Listing ID 1597108
Sold Date 08/24/18
Style 1 Story
Bedrooms 4
Full Baths 3
Half Baths 1
Year Built 2006
Annual Tax Amount $5,801
Tax Year 2017
Lot Size 5.000 Acres
Acres 5.0
Property Description
Luxurious estate in a rustic, country setting. Enjoy scenic views of towering hills, and serene woods right outside your door! This gorgeous 4bd, 3.5bth luxury home sits alone on a quite cul-de-sac, and is within the desirable Slinger School District. A 4.5 car, heated garage has room for all of your toys and vehicles, and the huge rec/bar area downstairs is perfect for entertaining. Gorgeous open-concept great room, kitchen, and dinette including cathedral ceilings and plenty of accent lighting! Note the luxurious master suite, including jetted tub, and walk in shower, with two shower heads, and walk-in closet. The generous 5-acre lot, mostly wooded, includes walking trails and wildlife galore, as well as complete privacy. Ready to escape to the country? Schedule your showing today!
Location
State WI
County Washington
Zoning Res
Rooms
Basement 8+ Ceiling, Block, Finished, Full, Full Size Windows, Shower, Sump Pump, Walk Out/Outer Door
Interior
Interior Features Cable TV Available, Gas Fireplace, Kitchen Island, Pantry, Vaulted Ceiling, Walk-in Closet, Walk-thru Bedroom, Wet Bar, Wood or Sim. Wood Floors
Heating Natural Gas
Cooling Central Air, Forced Air, Zoned Heating
Flooring No
Appliance Dishwasher, Disposal, Dryer, Microwave, Other, Oven/Range, Refrigerator, Washer, Water Softener-owned
Exterior
Exterior Feature Fiber Cement, Stone
Parking Features Electric Door Opener, Heated
Garage Spaces 4.0
Accessibility Bedroom on Main Level, Full Bath on Main Level, Laundry on Main Level, Level Drive, Open Floor Plan
Building
Lot Description Cul-de-sac, Rural, Wooded
Architectural Style Ranch
Schools
Middle Schools Slinger
High Schools Slinger
School District Slinger
Read Less
Want to know what your home might be worth? Contact us for a FREE valuation!
Our team is ready to help you sell your home for the highest possible price ASAP

Copyright 2025 Multiple Listing Service, Inc. - All Rights Reserved


